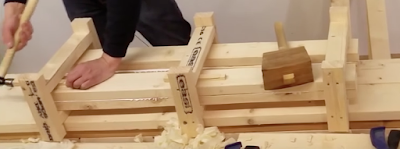I have the Box Cleat Clamps done and they worked beautifully; the stretchers are all glued up and just need to be run through the joiner to get them to finished size. The task now is to lay out and cut the mortise (hole in the legs) and the tenons (the pins in the ends of the stretchers.
Yesterday after the stretcher glue-up, I did some fiddling with the layout of the mortise on the leg. I figure that the area of the wood left on the leg and the area of the tenon should be roughly equal so both parts bear the load. Maybe that's not right, but it's a starting point. I took the width of the leg, divided into four sections, and designated the center two sections for the mortise. The center section measured about 3.45cm, or about 1-3/8". I want to try to cut the mortise using a drill press and Forstener bit. The Forstener bit cuts a very nice hole and comes in larger sizes. I can then chisel out the remaining scrap to create the square mortise.
The tenon is easy to cut using a hand saw and chisel to remove waste materials.
Which to cut first - the mortise or the tenon? The Pundits say to cut the mortise first and fit the tenon to it because it's easier to add material to the tenon that to add to the mortise. Some say that it makes no difference. Since my mortise and tenon joint won't be visible, I'll cut the mortise first.
I checked the length of the stretchers after the glu-up, and I noticed the 1) the ends weren't exactly flush, and 2) that not all the glue-ups are the same length. So, I had to trim both ends of all the glued-up stretchers to make them exactly the same length and square and flush. Good argument for doing a rough cut prior to glue-up, since now the stretchers are 19-1/8" instead of 19-1/4" as I had intended. Good learning.
I don't have a 1-3/8" Forstener bit. I do have a 1-1/4" bit, so I'll use that. It just means I have a little more chopping to do with my chisel to get the mortise cleaned out.





















